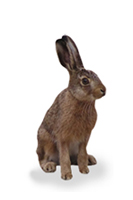|
Sumners Cottage is currently let long-term to a couple who came for a short stay but love living here so much they are still with us 24 months later!
To the side of the farmyard, this is a deceptively spacious house with a lot of character.
The front door opens onto the spacious living room, with an Indian slate flagged floor and wood-burning stove.
The large, airy kitchen has plenty of space for a table and dining area.
Upstairs, the whole oak trees used as the original beams have been left intact, giving the rooms a true rustic feel.
One level up there is a large bedroom with an en-suite shower and WC which can be shut off as a separate unit if required – the perfect bedsit for teenagers, or for singles or couples sharing the property who want their own space and front door. It would also make an ideal home office.
On the first floor, the master bedroom has a pitched ceiling and is just across the landing from a large, high ceilinged family bathroom with a shower over the bath.
There is a sunny secluded lawn area at the rear, with views over the surrounding farmland.
|



